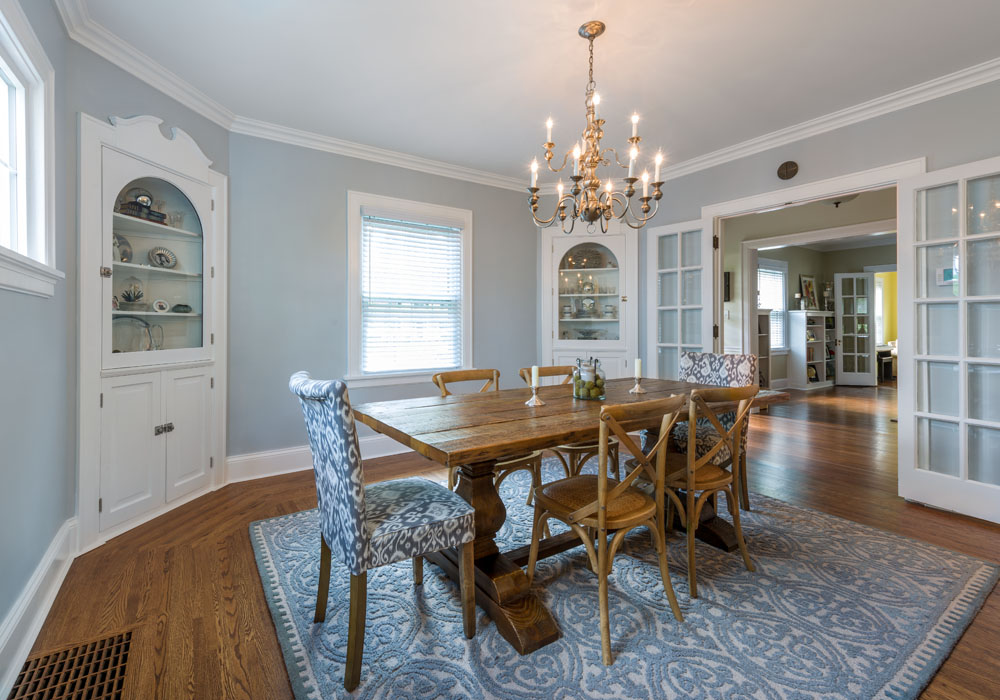Hyde Park Kitchen Renovation
Sawdust Therapy was engaged to build a 12 x 12 mudroom addition and a complete renovation of the kitchen and dinning room. The common wall between the dinning room and kitchen were removed, new flooring, cabinets and counter tops turned a dark and in efficient kitchen and dinning room into a bright, airy, open and functional space for the family of 5.
Kitchen
Dining Room
The corner cabinet on the left was originally located on the common wall between the dinning room and kitchen. The original cabinet wasn’t useable after dismantling it. Careful attention was taken to salvage the trim and doors to rebuild it. The flooring is 1 ¼” stained oak which matches the original flooring.


