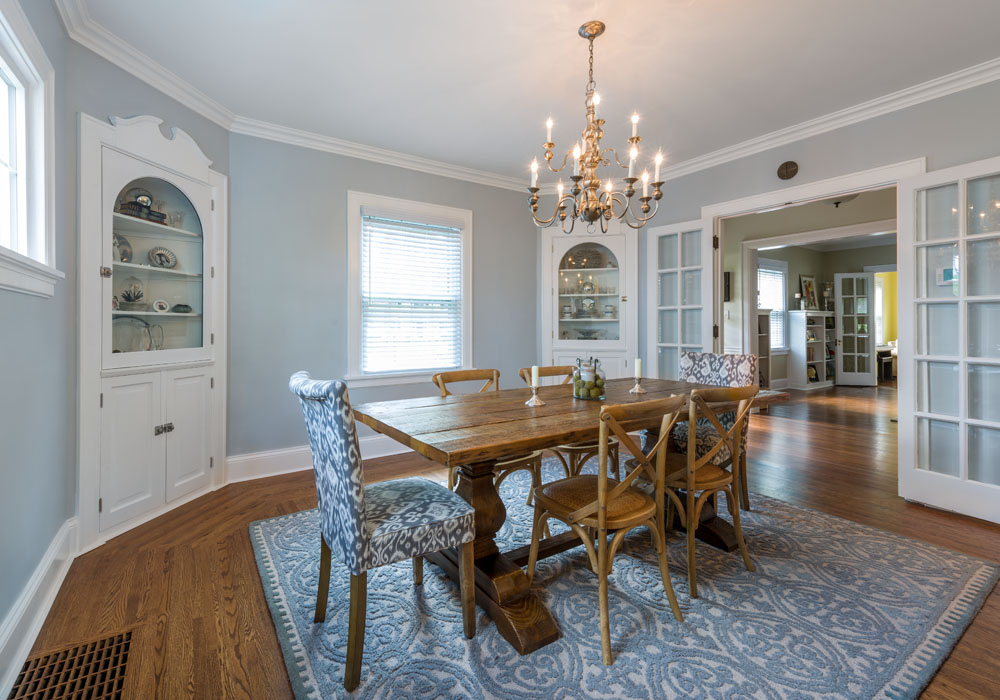Hyde Park Addition and Renovation
Sawdust Therapy was engaged to build a 12 x 12 mudroom addition and a complete renovation of the kitchen and dinning room. The common wall between the dinning room and kitchen were removed, new flooring, cabinets and counter tops turned a dark and in efficient kitchen and dinning room into a bright, airy, open and functional space for the family of 5.
"Sawdust Therapy completely transformed our kitchen living area and added a great mudroom/bathroom addition. It was a great process from beginning to end. Greg really took the time to understand our vision for the space and went out of his way to think through some of the details from the beginning and did not shy away from giving us his opinion on what he thought would work best in our old home - which made for an amazing finished space that "fits" the house. But, for us, the best thing about Sawdust Therapy is the team - it was the same guys at our house every morning - and together they are not only skilled craftsmen, but they are good people. We definitely recommend SawDust therapy."
- Alex & Erin Childs
- Alex & Erin Childs
Kitchen
Dining Room
The corner cabinet on the left was originally located on the common wall between the dinning room and kitchen. The original cabinet wasn’t useable after dismantling it. Careful attention was taken to salvage the trim and doors to rebuild it. The flooring is 1 ¼” stained oak which matches the original flooring.
Mudroom
Powder Room
A new powder room is part of the addition. The previous location of the powder room was immediately off the kitchen.



