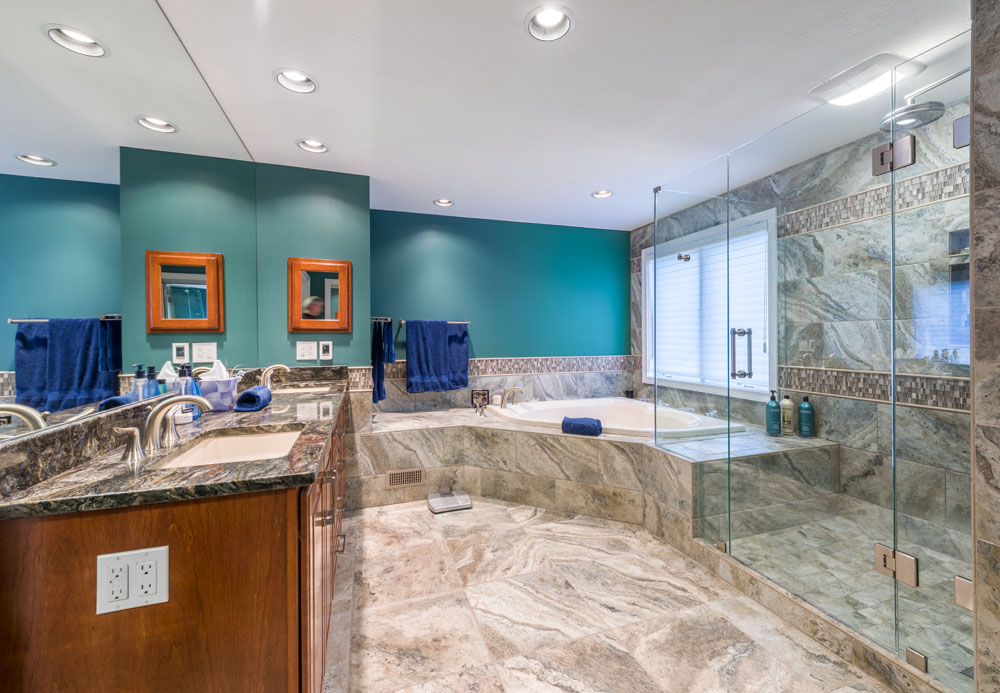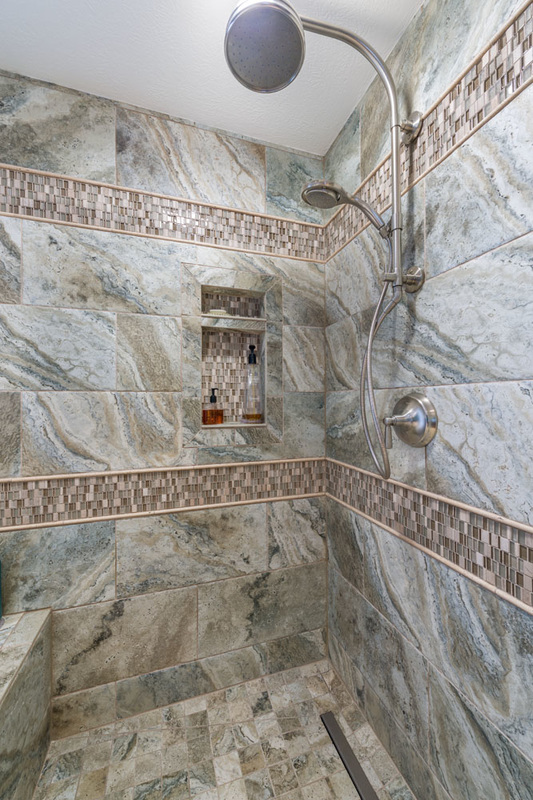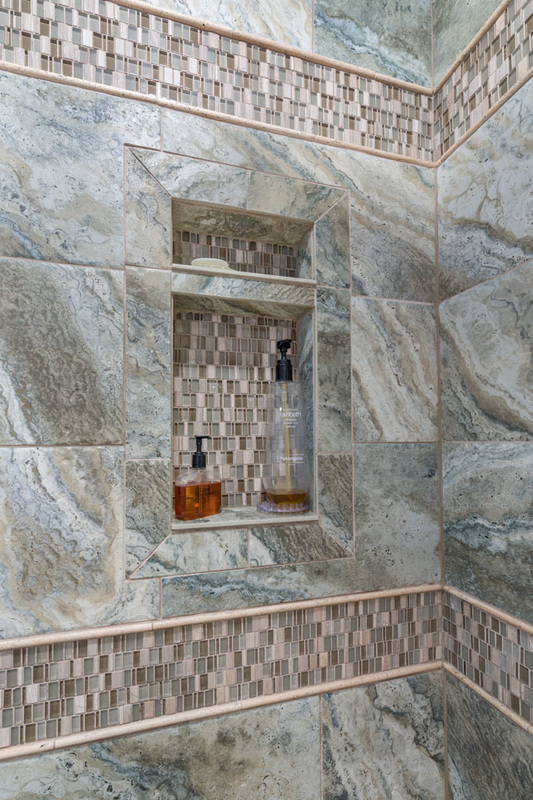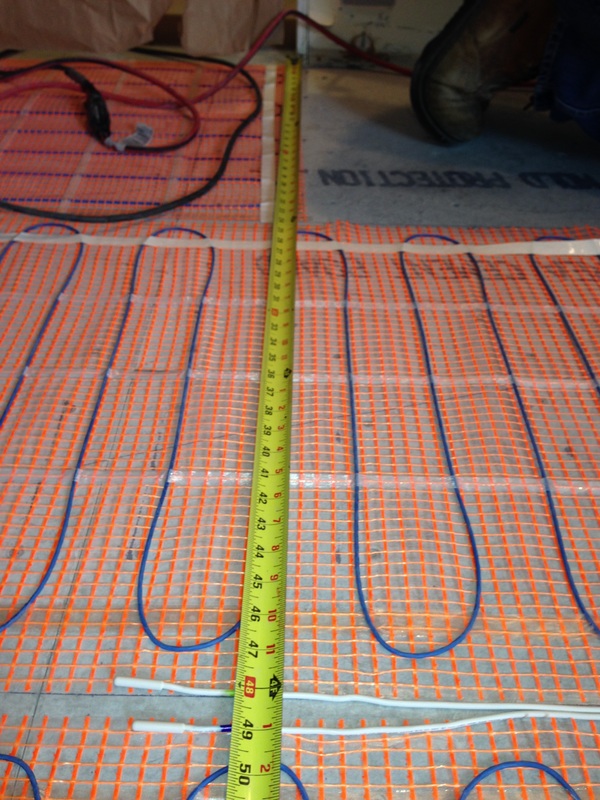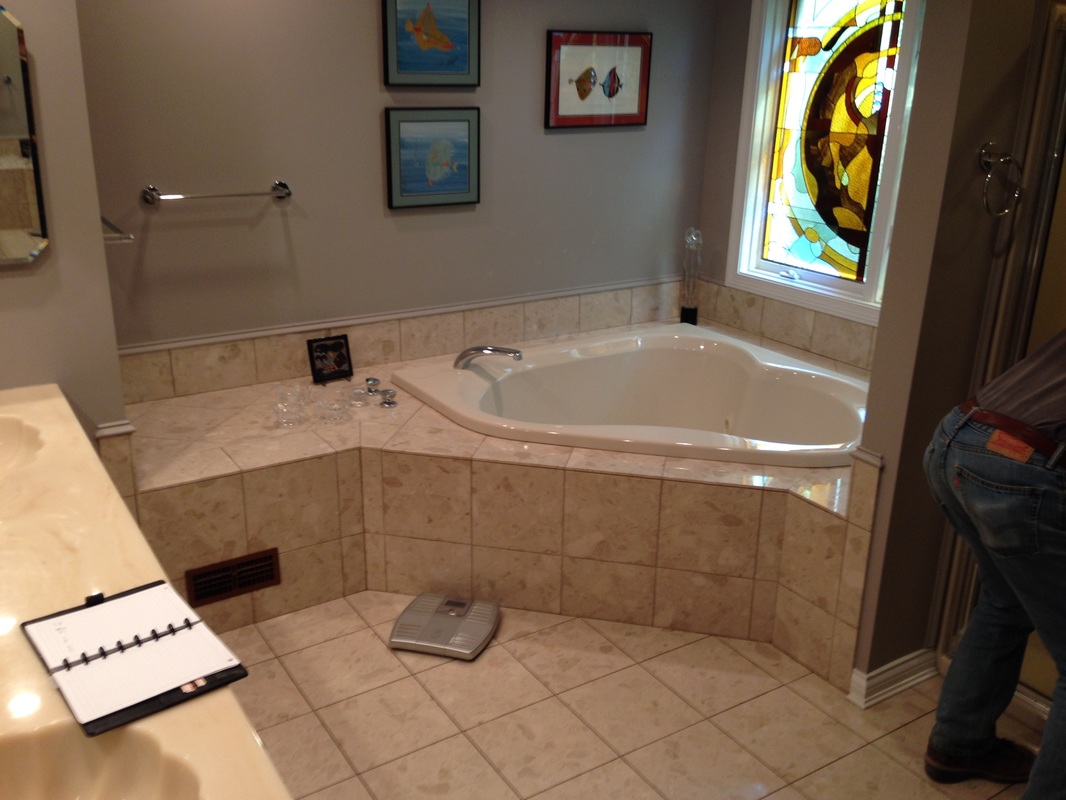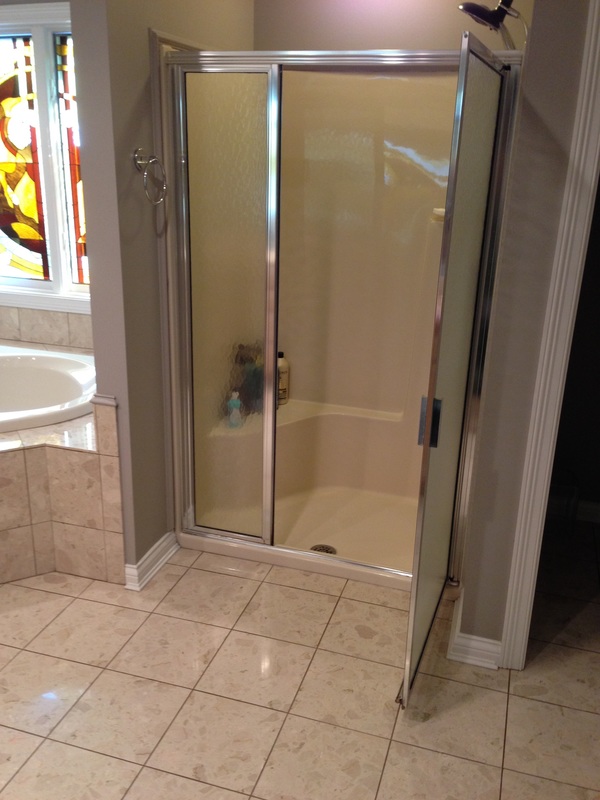Master Bathroom
The clients' master bathroom general layout remained the same. The floor and tub deck were raised 1 ¼” to bring them back to level from structural settling. The renovation included a heated floor, new tile, base cabinets, counter top, enlarged shower with bench and custom niche and shower glass.
It's all about the details...
Heating elements and sensors are documented before the tile is installed.
Before:
Before:

