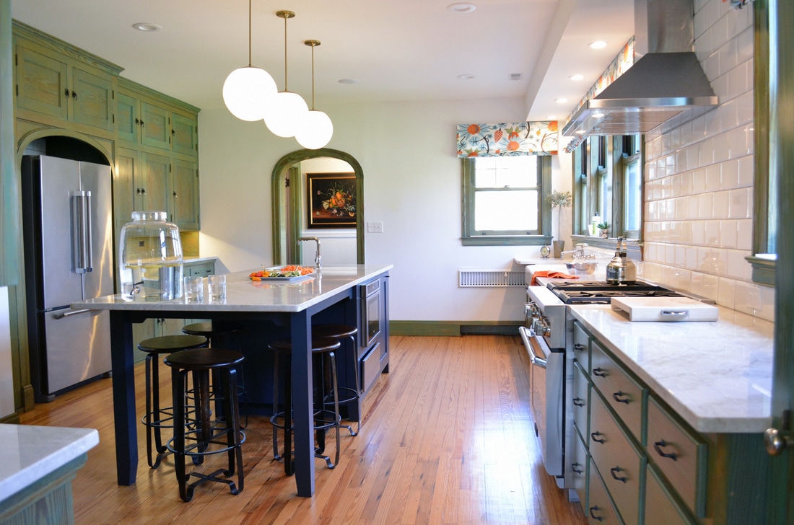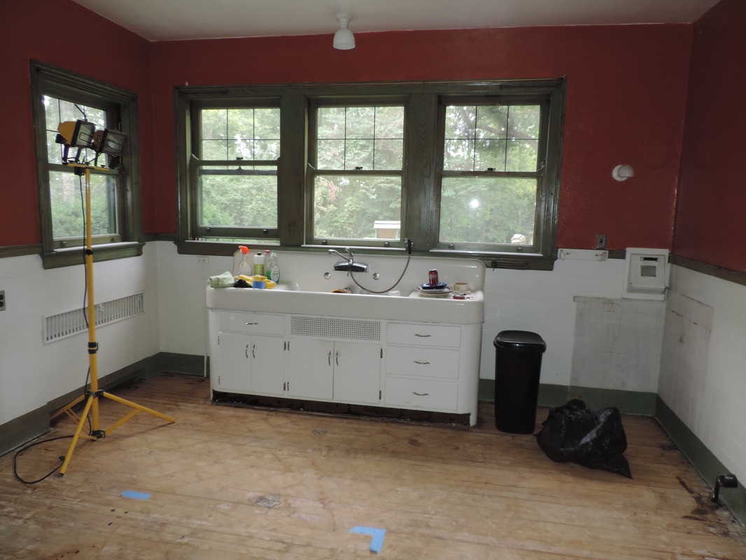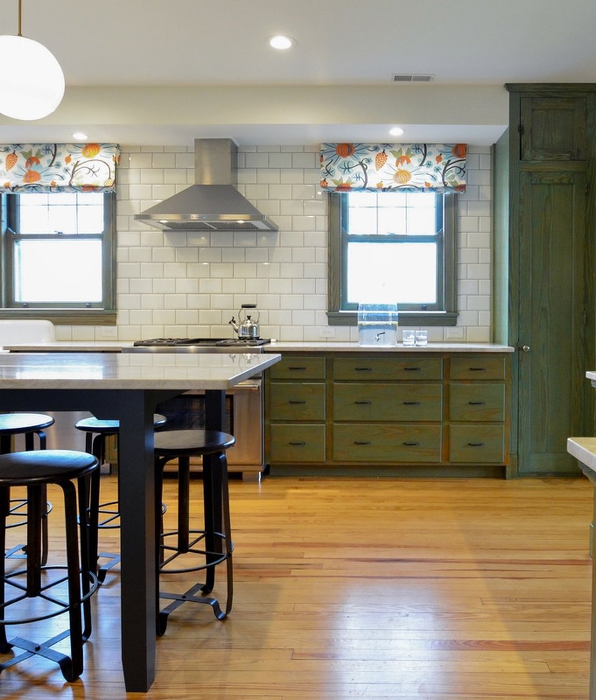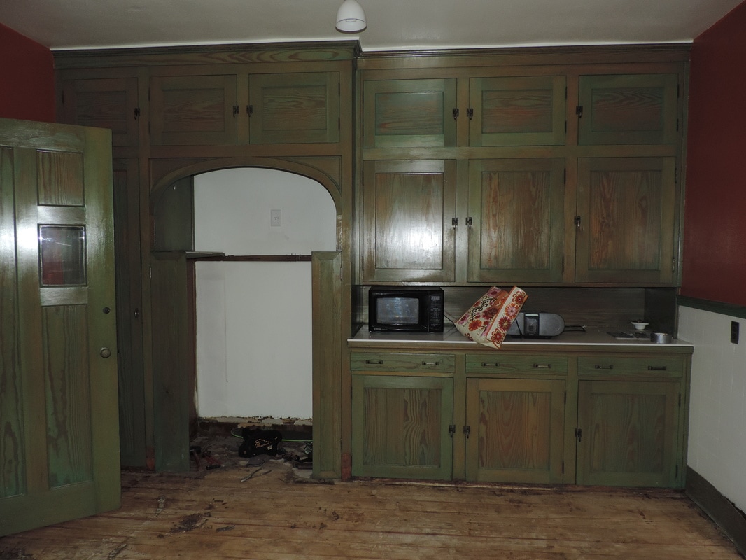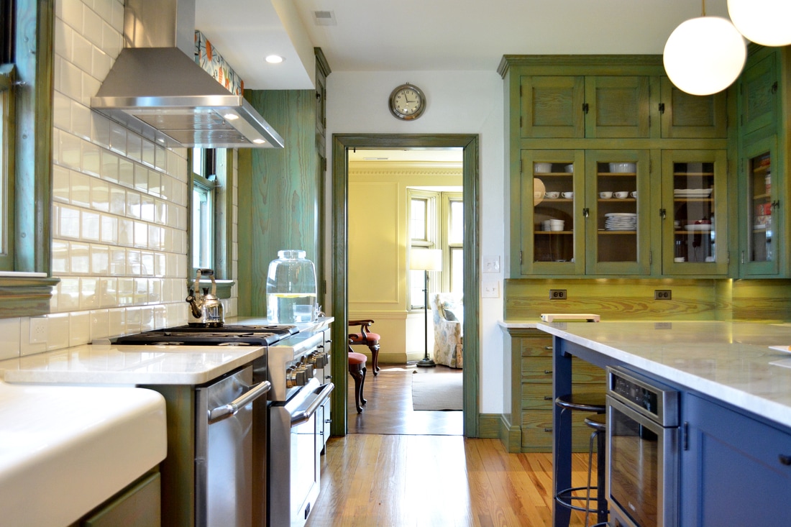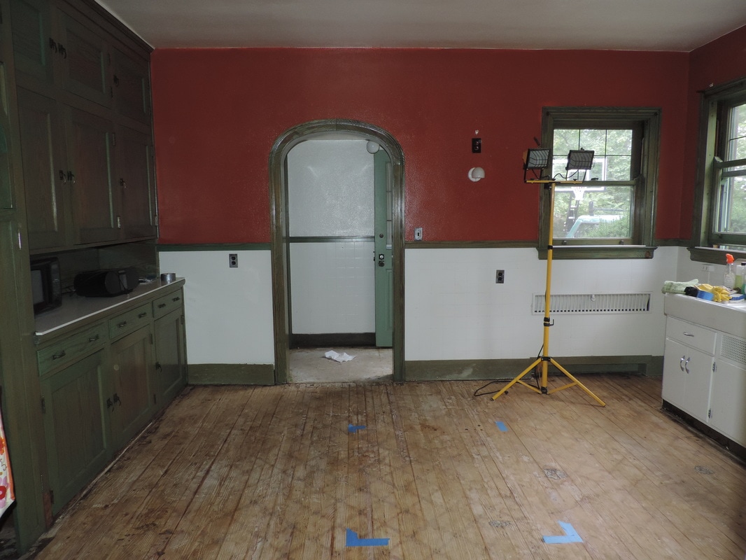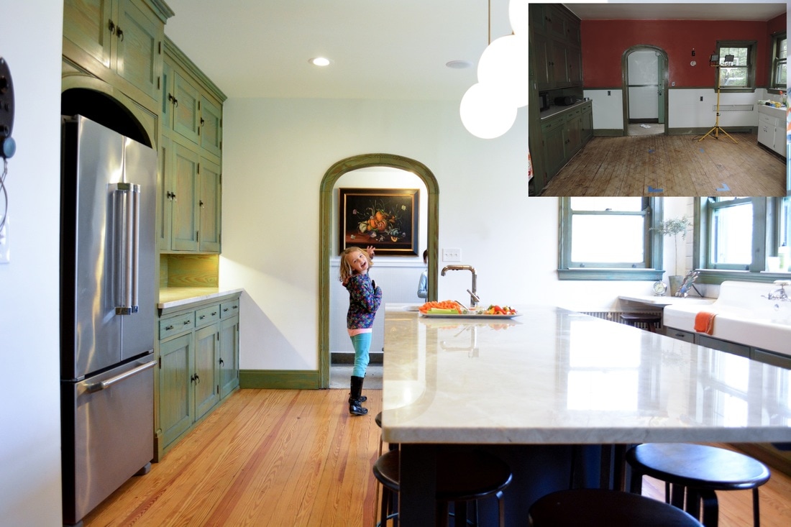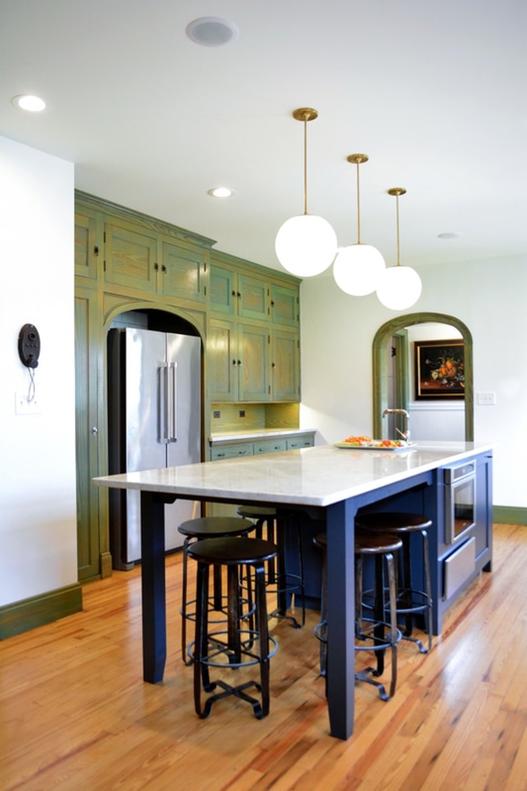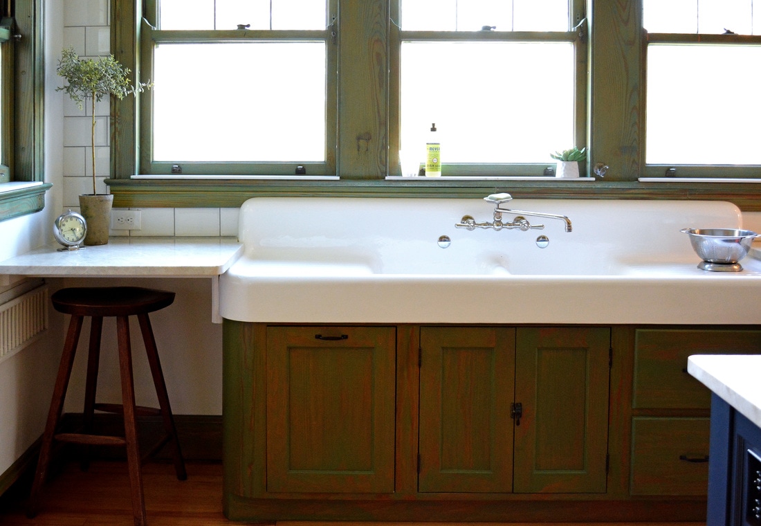Kitchen Restoration / Renovation
Sawdust Therapy was invited to participate in the restoration of the historic Nippert family home located in the heart of Clifton. Our projects included the kitchen and the repair and/or the replacement of the crown molding throughout the first and second floor. The restoration would bring the house up to date with electric, HVAC and plumbing while maintaining the original look and integrity of the home. The floor plan would stay the same with the exception one wall that was removed between the kitchen and pantry. Combing the kitchen and panty opened the space to install an island that has quickly become the family gathering spot.
The sink and base cabinet were carefully removed. The sink would be re-glazed and reinstalled. The sink base would be used as a pattern for the cabinet.
The sink and base cabinet were carefully removed. The sink would be re-glazed and reinstalled. The sink base would be used as a pattern for the cabinet.
This original wall of cabinets, across from the sink wall, had replacement pieces made and slight modifications were made to the opening where the new refrigerator would be installed. Subway tile was installed behind the refrigerator opening since the back wall would be seen.
View from kitchen to dinning room:
Before:
After:
The custom built island is the resting spot for a 120” piece of marble. The island includes storage drawers, a prep sink, microwave and a warming drawer.
The re-glazed sink is back in its original location on its new base cabinet.

