|
Created by the client's Interior Designer, installation is now imminent.
The layout is for a 36" X 36" shower. What you are looking at is left, center and right walls. The yellow tape is where the shower niche will be. There are 12,500 - 1" X 1" glass tiles in the design: many have been cut part to make the "wave" look. The interior designer has roughly 20+ hours in laying out the pattern, and there are probably another 20 hours to go. We begin installation on Monday. There is every reason to be very neat when installing such small tile. If you put too much thin-set on the wall, it will press through the spaces between the tiles. Fortunately, not much cleanup was necessary because I use a dental tool to pick out the unwanted thin-set, which makes the work somewhat tedious. This is one of the most technically challenging tile jobs that I have done to date. The first 1" x 1" tile is directly related to every tile in the niche. The grid matches exactly in all directions inside the niche, including the bottom of the shelf. In addition to the 12,500 tiles that make up the shower's walls, there are an additional 1300 1" x 1" tiles on the floor.
0 Comments
|
AuthorGreg Matulionis Archives
December 2018
Categories |
- Woodwork
-
Remodeling
- Built-ins >
- Outdoor Living / Patios >
- Decks & Pergolas >
- Furniture >
- Kitchen Renovations >
-
Bathroom Renovations
>
- Feature Display - Free-Standing Shower
- Guest Bathroom
- Master Bathroom
- Second Floor Bathroom
- TWO bathrooms renovated in ONE week
- Hyde Park Master Bathroom Transformation
- Anderson Twp Remodel
- Condo - Master, Guest and Powder Bathroom Renovation
- Cinci Bath Remodel
- Custom Bath 1
- Custom Bath 2
- Hyde Park Bath
- Additions >
-
Remodeling
>
- Interior Stair Renovation
- Anderson Lower Level Transformation
- Anderson Wave Wall Project
- Hosbrook Ranch Renovation
- Duplex Renovated into Single Family
- Fireplace Facelift
- Home Office - Hyde Park
- Hyde Park Kitchen Renovation/Addition
- Hyde Park Home Renovation
- Mid-century Modern Home Restoration - Exterior
- Mid-century Modern Home Restoration - Interior
- 3rd Floor Renovation
- Custom Redwood Siding
- Heated Floor
- Porches & Stairs >
- Window Seats >
- Unique Carpentry >
- Consulting
- About
- Contact

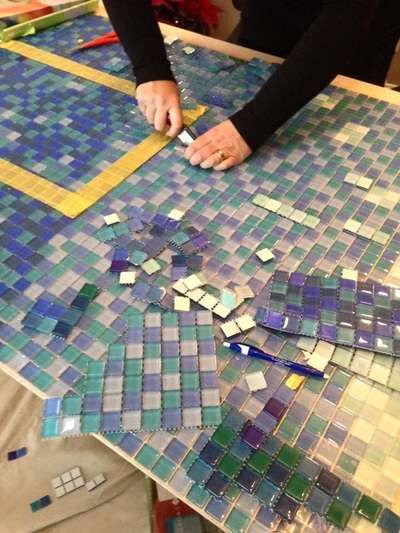
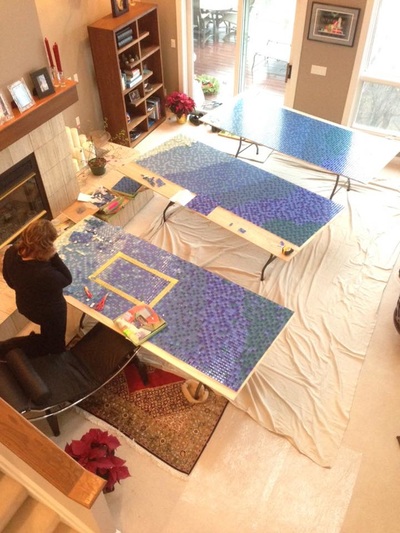
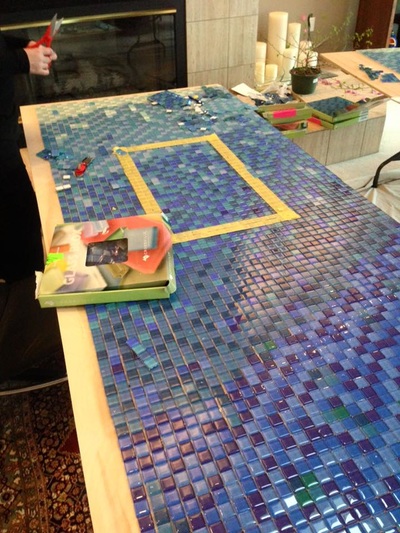
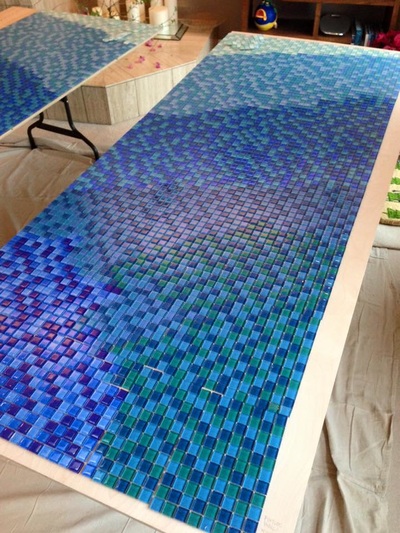
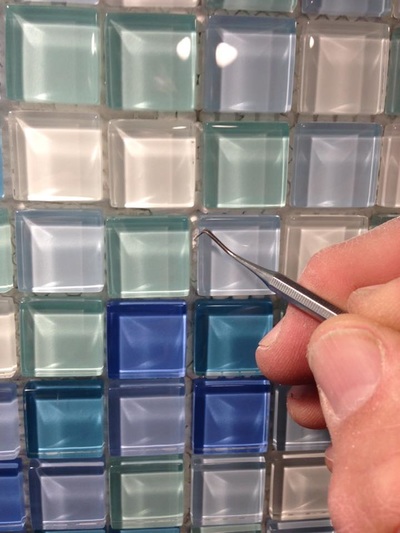
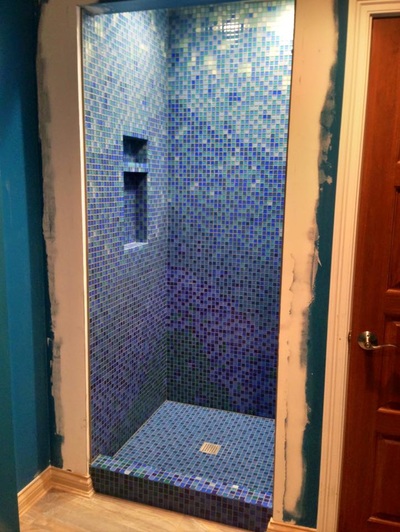
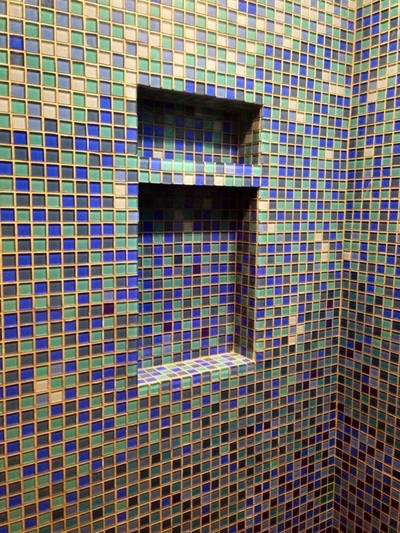
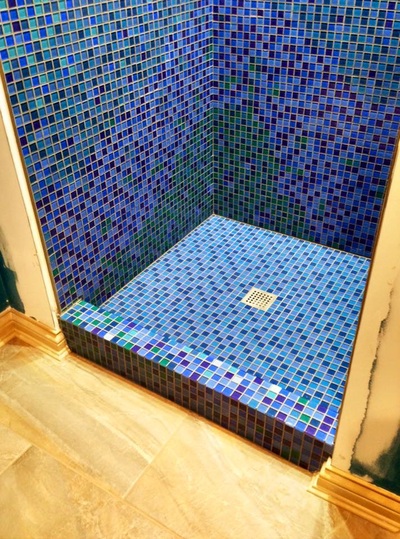
 RSS Feed
RSS Feed
