|
2 Comments
We just finished the installation of a pair of bunk beds. Designed and fabricated by Sawdust Therapy.
This piece of pine started growing in the late 1700’s in what is now Arizona. It’s now going to be a table top.
Working on a walnut counter top for a kitchen project we are on. I even milled to wood from a tree in Hyde Park.
What it takes to get a new dishwasher, 8 months of patience for the homeowner.
In January the homeowner wanted a new dishwasher. Here's the timeline of events: 1) purchase new dishwasher 2) installer shows up with new dishwasher and can't install it since the existing plumbing fitting does not match the dishwasher's fitting. Installer dose not hook up the electric. 3) plumber comes and puts new fitting and connects the dishwasher. Plumber leaves the water off since it's not fully installed. Homeowner asks the plumber if they would hook up the electric. Plumber will not since he's not a electrician. Homeowner calls the electrician to hook up electric. 4) electrician will not turn on the water to the dishwasher because if it leaks he can't fix it. 5) Homeowner calls the plumber to turn the water on. 6) Homeowner wants dishwasher door to match cabinets. They call to have new door made. 7) New door is made. Homeowner is excited to have the new door installed and put this project behind them. Cabinet company does not install the doors, they recommend calling a carpenter. 8) I go to install the door. It's too big. 9) I take door back to my shop and modify and finish exposed edges due to modification. 10) Installed the dishwasher door today, completing a 8 month long project. They asked me for my invoice... I couldn't charge them. I had collected logs from our property, stacked and stored them with the intention of milling them into usable lumber. I had a portable mill come for a day. We cut 2500 board feet in in hours. Here's collection of photos of our day. I just finished making 34 cutting boards which are being sold at the Breadsmith store in Hyde Park. Sawdust Therapy was asked to build the feature shower display for Ryan's All Glass new showroom. We built a free standing shower which will have 3 sides of glass with 2 doors. The shower floor and bench are polished silver-grey slate and the wall is Snow White glass tile. There is no visible drain: it's concealed behind the wall. Sawdust Therapy is currently working on a full-house renovation in Hyde Park! The demolition is done, and we are now working on making this the home of the owners' dreams! Created by the client's Interior Designer, installation is now imminent.
The layout is for a 36" X 36" shower. What you are looking at is left, center and right walls. The yellow tape is where the shower niche will be. There are 12,500 - 1" X 1" glass tiles in the design: many have been cut part to make the "wave" look. The interior designer has roughly 20+ hours in laying out the pattern, and there are probably another 20 hours to go. We begin installation on Monday. There is every reason to be very neat when installing such small tile. If you put too much thin-set on the wall, it will press through the spaces between the tiles. Fortunately, not much cleanup was necessary because I use a dental tool to pick out the unwanted thin-set, which makes the work somewhat tedious. This is one of the most technically challenging tile jobs that I have done to date. The first 1" x 1" tile is directly related to every tile in the niche. The grid matches exactly in all directions inside the niche, including the bottom of the shelf. In addition to the 12,500 tiles that make up the shower's walls, there are an additional 1300 1" x 1" tiles on the floor. |
AuthorGreg Matulionis Archives
December 2018
Categories |
- Woodwork
-
Remodeling
- Built-ins >
- Outdoor Living / Patios >
- Decks & Pergolas >
- Furniture >
- Kitchen Renovations >
-
Bathroom Renovations
>
- Feature Display - Free-Standing Shower
- Guest Bathroom
- Master Bathroom
- Second Floor Bathroom
- TWO bathrooms renovated in ONE week
- Hyde Park Master Bathroom Transformation
- Anderson Twp Remodel
- Condo - Master, Guest and Powder Bathroom Renovation
- Cinci Bath Remodel
- Custom Bath 1
- Custom Bath 2
- Hyde Park Bath
- Additions >
-
Remodeling
>
- Interior Stair Renovation
- Anderson Lower Level Transformation
- Anderson Wave Wall Project
- Hosbrook Ranch Renovation
- Duplex Renovated into Single Family
- Fireplace Facelift
- Home Office - Hyde Park
- Hyde Park Kitchen Renovation/Addition
- Hyde Park Home Renovation
- Mid-century Modern Home Restoration - Exterior
- Mid-century Modern Home Restoration - Interior
- 3rd Floor Renovation
- Custom Redwood Siding
- Heated Floor
- Porches & Stairs >
- Window Seats >
- Unique Carpentry >
- Consulting
- About
- Contact

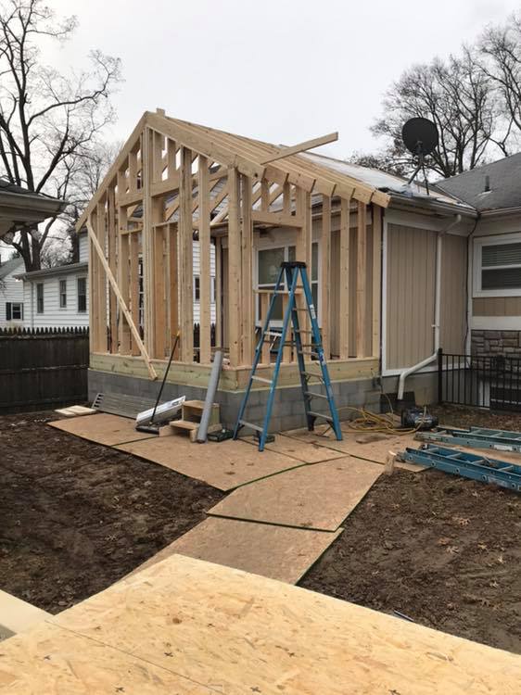
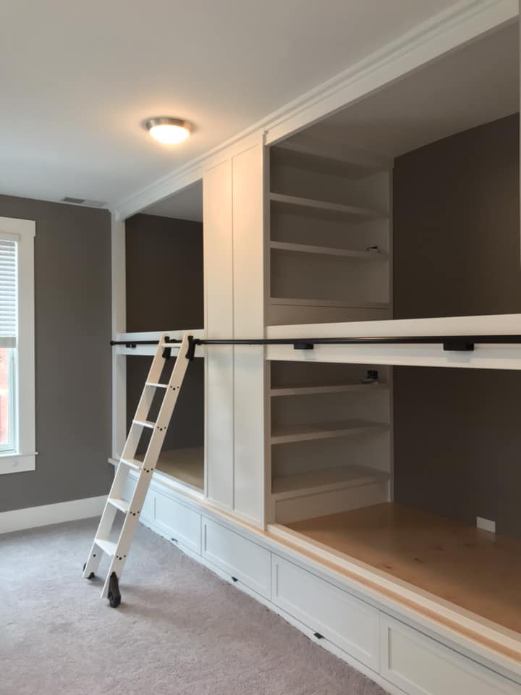
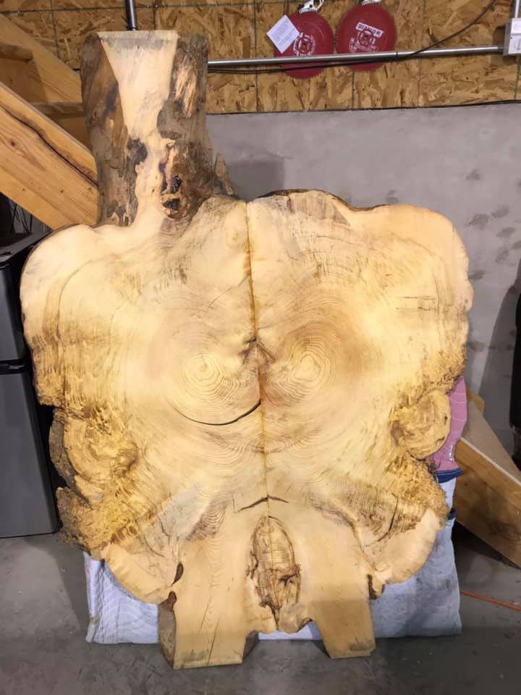
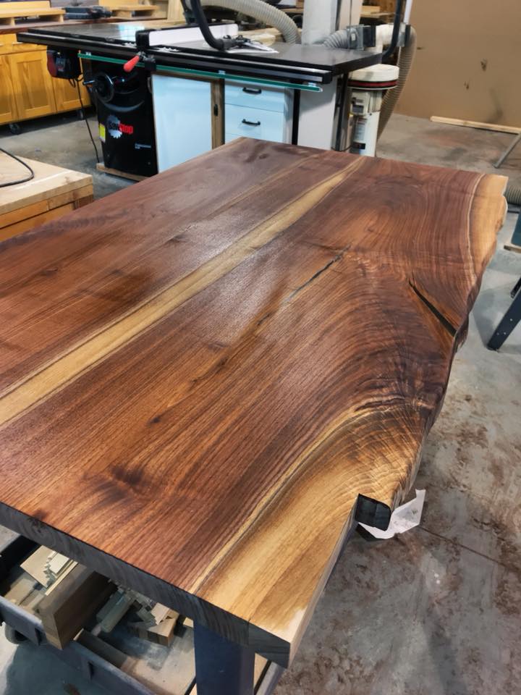
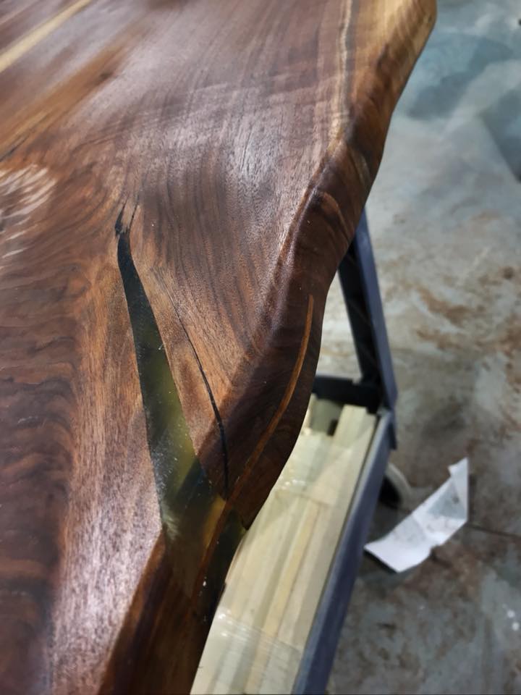
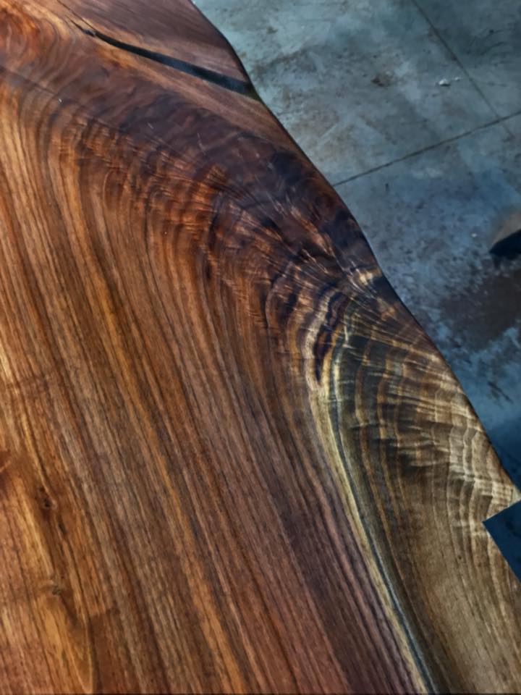
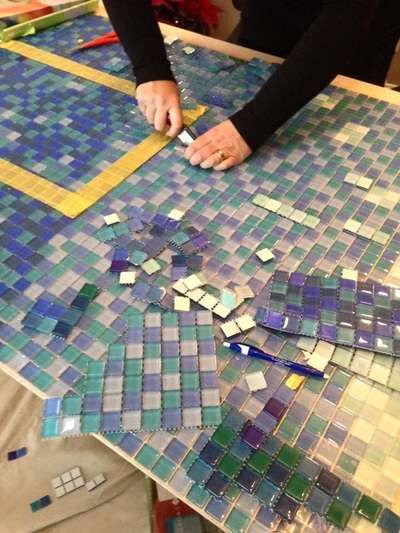
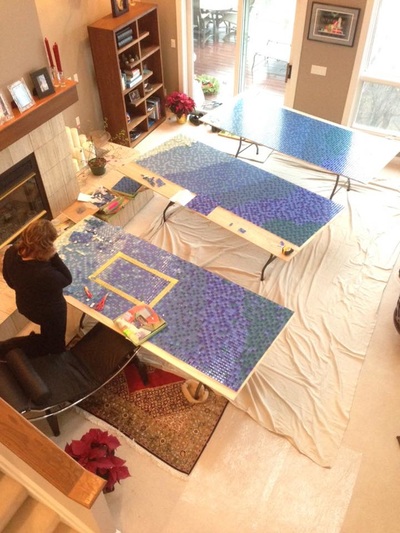
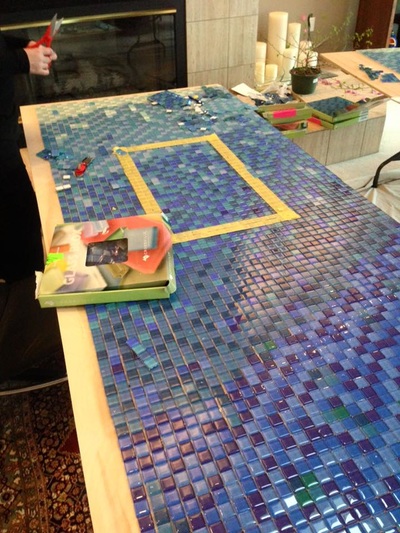
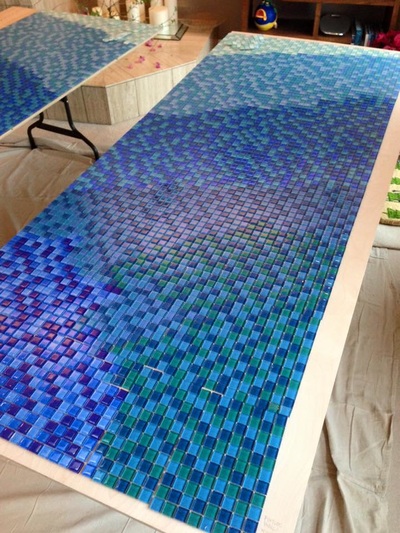
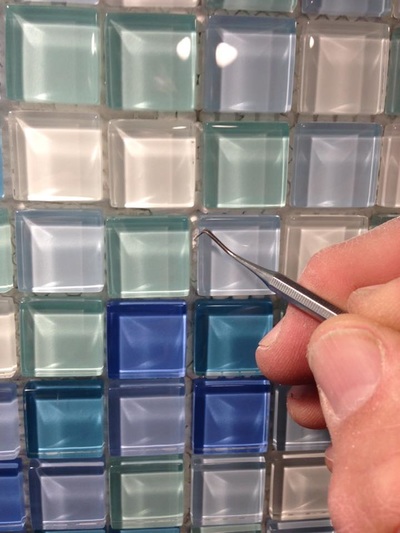
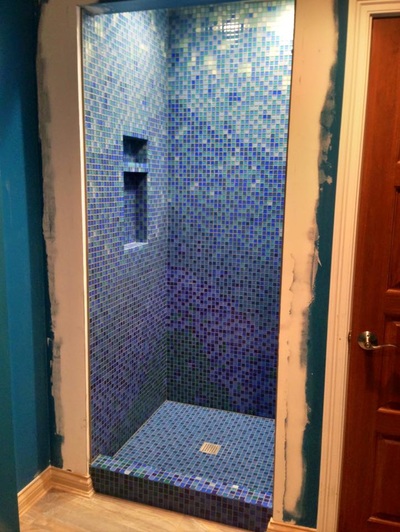
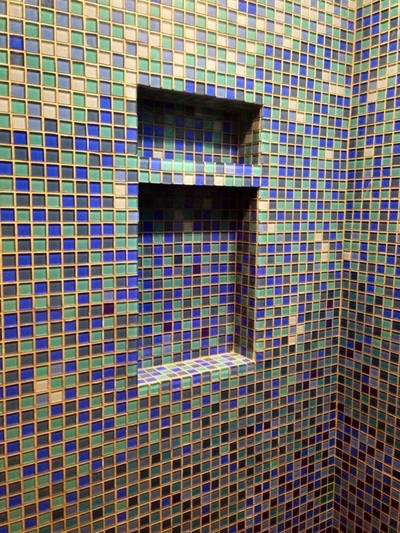
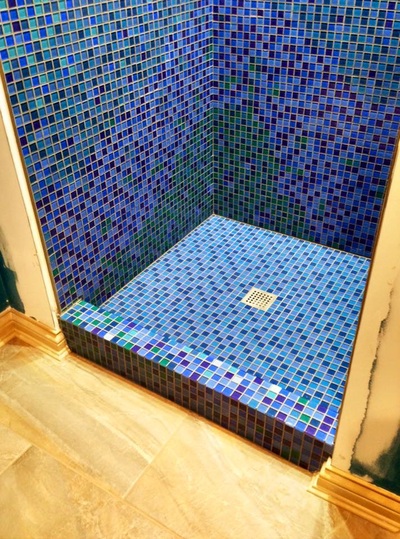
 RSS Feed
RSS Feed
